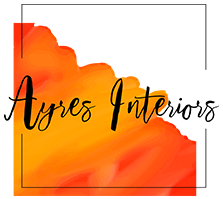This Christmas, I had a wonderful opportunity to revisit the Biltmore in Asheville, NC.
America’s preeminent “castle” built by George Vanderbilt and his wife, Edith, this unbelievable estate was officially opened on Christmas Eve, 1895, after six years of construction. I had toured the Biltmore once before on a beautiful summer day, but I knew that at Christmas, this gem would dazzle like no other.
It didn’t disappoint!
The moment you enter the Winter Garden, you are greeted with a profusion of bright poinsettias and palms, while the Banquet Hall next door is dressed for 30 guests in whites and ice blues, and several bedecked trees in the same colors.
The Banquet Hall
One of my favorite spots is the Breakfast Room down the hall – cozy and intimate. The room’s peachy overtones must have made everyone look great in the morning!
The Breakfast Room
If I lived here, I would choose the Tapestry Gallery for my hang out spot. An amazing room (size of a football field) of huge hearths, 
plenty of comfortable chairs and sofas and good reading lamps.
Nativity scene in the Tapestry Gallery
Sargent portraits of family members grace both sides of the Tapestry Gallery walls
The profusion of flower displays everywhere is dizzying!
This hall leads you into the wood-paneled Library, with floor-to-ceiling doors (unlimited views of the distant mountains) and two balconies of books.
The Library
Once you climb the winding staircase, you enter the second floor Living Hall, which the map describes as a combination picture gallery and formal hallway. I interpret this as the place where once you’re dressed for dinner, you meet your fellow guests for a tete a tete and maybe a little champagne?

A second floor hearth
We strolled through George’s Bedroom, George and Edith’s Sitting Room, and Edith’s amazing Boudoir – all decked in fanciful trees and garlands and dazzling lights. I might add that Edith’s bedroom is built as an oval, with huge paneled and curved doors that complete the geometry when closed. Fascinating!
Mr. Vanderbilt’s Bedroom
Mrs. Vanderbilt’s Bedroom
Next came a procession of guest rooms with interesting names reflecting various aspects of the spaces: the Damask Room, with silk damask draperies and wallpaper; the Claude Room, with prints by French painter Claude Lorrain; the Tyrolean Chimney Room, with a hand-painted 18th century Swiss porcelain tile overmantel. Filled with garlands, all cozy and inviting for the holidays.
The Damask Room
The Tyrolean Chimney Room
Love this decorative idea!
The Louis XV Room was another one of my favorites. This is where Edith chose to give birth to her daughter, Cornelia, in 1900, and spent several weeks here as part of her convalescence.

Cornelia’s little cradle?
On the lower level, we were greeted with a bedecked swimming pool, a huge gingerbread house in the main kitchen, and several lesser rooms important to day-to-day operations: Potting Room, Vase Room, Laundry and Drying Room, and of course, the Servants’ Rooms.
The Potting Room
The Vase Room
The Servants’ Dining Room
I was most intrigued by the first floor finale called the Bachelors’ Wing. Here the grandest room invited you to billiards, dominoes and other parlor games.
The Billiards Room
And two others – the Smoking Room and the Gun room – showed off the latest in art deco decor, straight from Paris. This was an interesting departure from the rest of the house furnishings.
I wondered if the bachelor types even noticed…
The Smoking Room
The Gun Room
As we left this wing to depart, I observed a final, grand Christmas tree by the exit. It actually had antlers sticking out of the ornaments…such clever bachelor decorations!




































No Comments